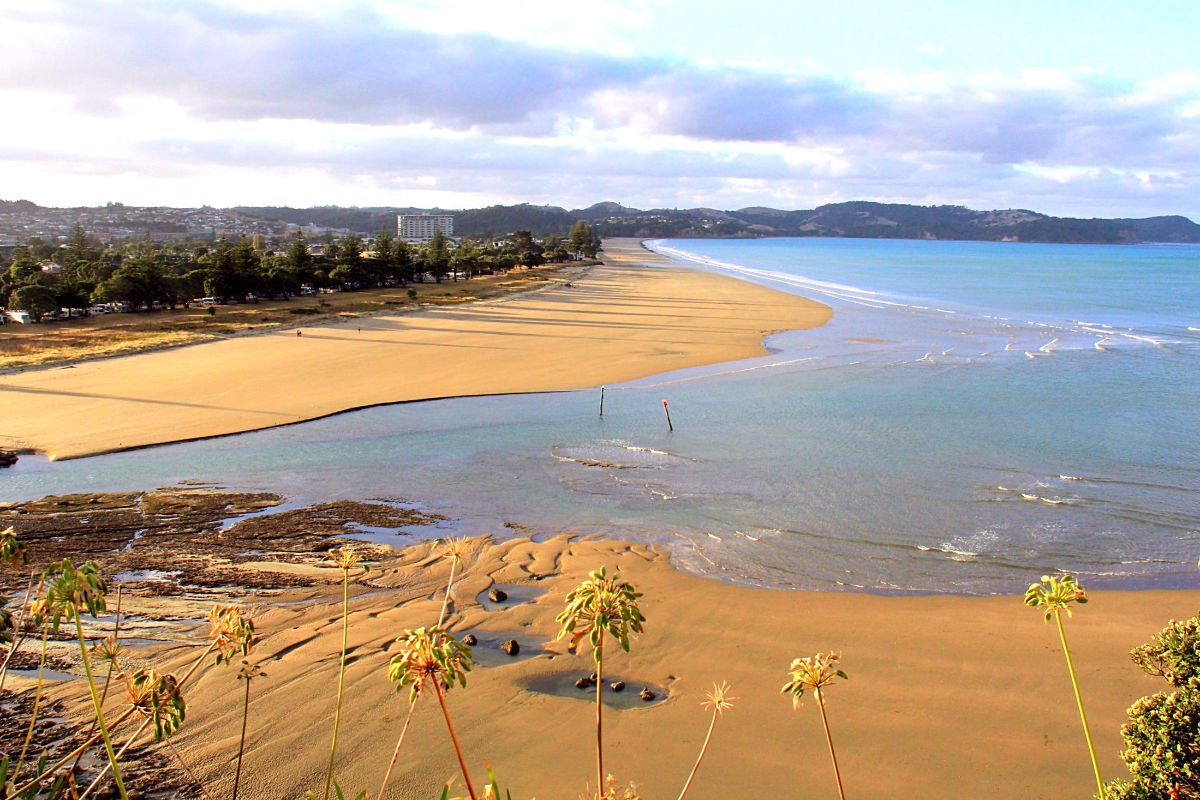
The Auckland Plan 2050 (AP 2050) anticipates within the next 30 years the urban footprint will comprise of existing developed areas being significantly re-developed and intensified, and new established development in identified Future Urban Areas. Areas in the north of the region are no exception to this.
In Orewa, the AP 2050 identifies future urban areas sequenced for development in the next one to three years, with the larger ‘Upper Orewa’ area further south earmarked for development in 2022-37. Both areas are located in the western part of Orewa, directly to the west of the Northern Motorway.
The Future Urban Land Supply Strategy (FULSS) provides projections that ‘Upper Orewa’, together with areas in Silverdale/Dairy Flat and Wainui East have capacity for 28,400 dwellings, one town centre, three local centres and one neighbourhood centre. Under the Auckland Unitary Plan (AUP) a Future Urban zoning is applied to these areas.
Established residential areas within Orewa on the flat fall within the Terrace Housing and Apartment Zone or the Mixed Housing Urban or Suburban Zone under the AUP. These zones provide for higher density residential development potential than the High and Medium Intensity zoning under the now previous Rodney District Plan. A number of higher density housing developments currently under construction reflect this change.
Growth is also anticipated to the south in Silverdale,. The 614 ha Silverdale West/ Dairy Flat business area has been sequenced early (2018-2022), reflecting the desirability of creating jobs locally and to also address infrastructure demands. Live urban zoning for this new business area which lies between the Dairy Flat Highway and the Northern Motorway, is proposed within the 2018-2022 time period. As such feedback on the Silverdale West Dairy Flat Industrial Area Structure Plan was completed in the first part of 2019.
The Structure Plan proposes a large belt of predominantly Light Industrial use stretching from just north of the North Shore Airfield to southern Silverdale. The FULSS, indicates this area may be able to deliver up to 9,000 new jobs. The area will include new arterial and collector roading links and improved State Highway 1 interchanges, as well as a possible high frequency rapid transit route. Construction of the Penlink project is assumed by the time the Stage 3 Structure Plan area has been re-zoned.
On the Whangaparaoa, Terrace Housing and Apartment Zoning has been introduced across the road from the Whangaparaoa Town centre. This will allow for developments up to 16 metres in height. Within the Town Centre itself and adjacent business zones, heights of 18 metres and 21 metres will be possible. Under the Draft Whangaparaoa Centre Plan 2017, the need to re-develop the Hall, improve public spaces and connections around existing facilities, develop community focal points, and enhance the aesthetic appeal of the existing business buildings is outlined. The delivery of Penlink is also considered a first priority under this plan.
Under the Single House and Mixed Housing Urban and Suburban Zoning, further residential intensification will be possible on the Whangaparaoa peninsula, with more permissive subdivision and dwellings per site provided for within these zones.