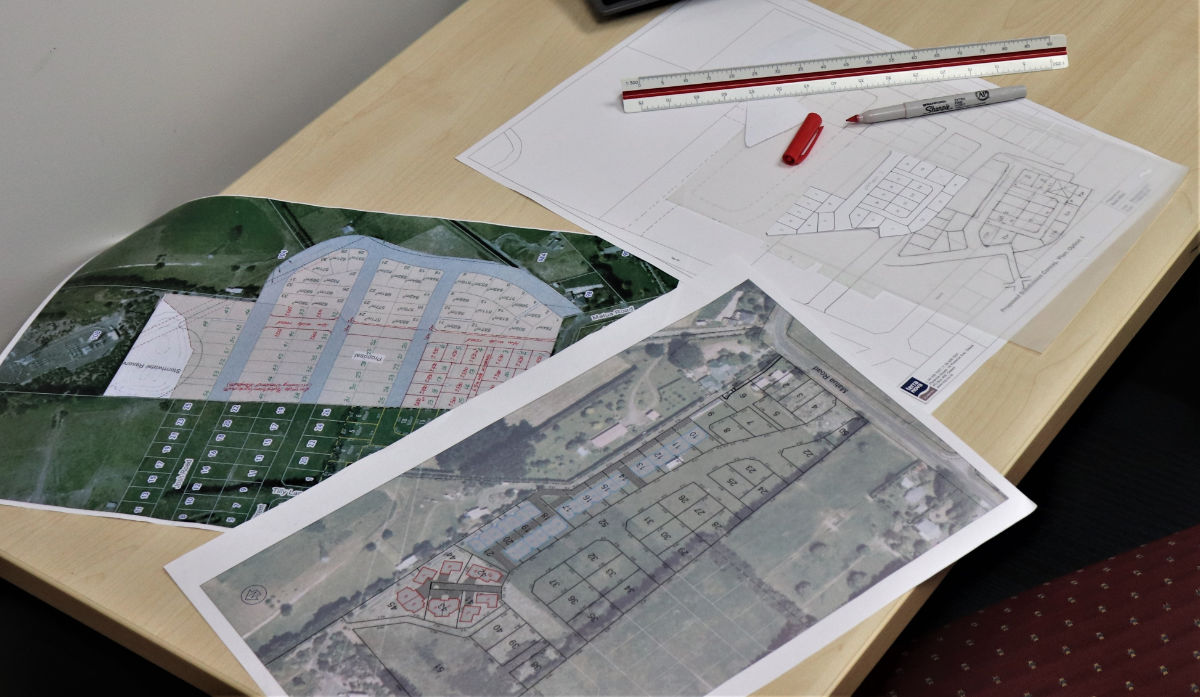Our aim is to deliver top quality design-led solutions. Our senior planning and graphic design team is highly skilled and focused on achieving best practice outcomes for our clients in resource management and planning processes, whatever the scale and nature of the project.
We believe that good planning should always primarily be focused on creating places that allow people to live the way they want to, while at the same time remembering to respect and enhance the environment, and protect valuable resources for future generations.



Feasibility reports
Feasibility reports are undertaken to identify the specific development opportunities and constraints for a site; and to provide advice on what activities can be carried out under the relevant Zone and Plan provisions. A feasibility report will generally set out the following information:
Subdivision concept layouts
Subdivision concept layout plans enable the calculation of approximate lot yields based on the net site area (i.e. excluding area required for roading, open spaces,and infrastructure). We can prepare a subdivision concept layout for the purposes of briefing specialists and pre-application meetings with Council. This is usually undertaken at “desk-top” level and although based on GIS contour information, will not normally include detailed geotechnical, ecological or civil engineering matters at this stage.
Infill development layouts
Infill subdivision developments refer to the subdivision of an additional site from an existing dwelling. Infill subdivision in residential areas has become increasingly possible, particularly under the Auckland Unitary Plan, where there is no minimum lot size around existing dwellings. We can prepare an infill subdivision concept plan for briefing of specialists and the consent application process.
Urban Design assessments
Some large scale developments and subdivisions will require an urban design assessment to support a resource consent application. An Urban Design report assesses a proposal against a range of design matters such as:
We can prepare or arrange an urban design assessment to accompany a resource consent application. A more complex development will usually require a specialist urban designer, who we can recommend to you.
Minor dwellings
A minor dwelling, or minor household unit / minor residential unit, is a secondary dwelling that can be built on a site with an existing house, to provide additional accommodation or rental opportunities. Minor dwellings can be applied for in most zones, provided that a few rules are met, such as:
Commercial and Industrial developments
Commercial and industrial activities can generally be developed on Business zoned land, though there is also provision for small scale developments in Rural and Residential zones. Within a Business Zone, key consent considerations relate to parking requirements, noise and air pollution, and any effects on adjoining zones.
We can provide advice on the scale and location of proposed developments, as well as the feasibility of an activity based on its zoning and any site opportunities/ constraints.
Visitor accommodation and tourist facilities
Visitor accommodation opportunities are provided across many of zones, enabling short-term accommodation such as motels, bed and breakfasts, and backpacker lodges.
Some residential zones provide for small scale visitor accommodation (up to 10 people including staff) as a permitted activity, where resource consent is not required as long as development controls can be met.
Tourism based activities are provided for within rural zones, providing opportunities for alternative revenue on a rural landholding.
Retirement Villages and Integrated Residential Developments
Under the Auckland Unitary Plan, ‘Integrated Residential Development’ is a residential development which includes residential units as well as communal facilities such as recreation facilities, welfare and medical facilities, and other non-residential activities accessory to the primary residential use.
Retirement villages are also provided for throughout Kaipara, Whangarei and Northland.(As an example, we were recently involved in the consent process for Bream Bay Village.